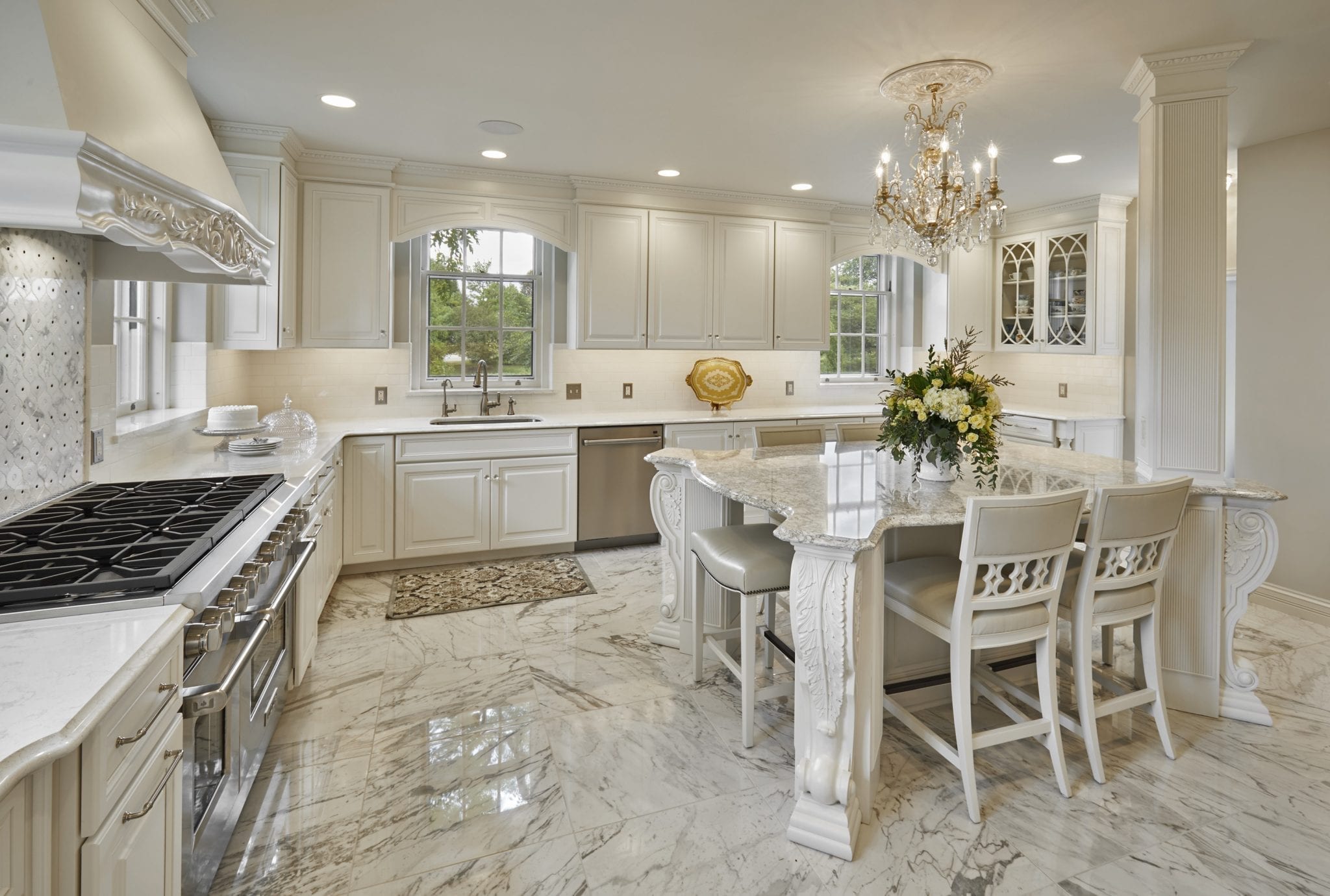
06
Apr
Whole 1930s Estate Kitchen Remodel
Whole 1930s Estate Kitchen Remodel
The owners of this large, very ornate Georgian–style estate in Muncie, IN, envisioned a large, eat-in kitchen with updated appliances and a classy, timeless look to match the high-end style found throughout the rest of the home.
Working with Simmons Construction, crews knocked down walls to three separate rooms off of the kitchen, including a butler’s pantry and storage rooms, and leveled the ceiling throughout to create one large kitchen space. The owners’ original 1930 blueprint of the home helped to guide designers and builders during this 4-month construction project.
Updates:
- Porcelain tile flooring with a natural stone look.
- Neutral, tone-on-tone paint scheme with off whites and soft grays.
- Beautiful, crystal chandelier for kitchen focal point, accented with functional, recessed can lighting and undercabinet lighting. Historical, full-height windows retained to provide good natural light.
- Built-in refrigerator
- 48-inch gas oven range with ornate, painted maple wood hood with intricate carvings
- Cambria quartz countertops, with countertop-height island with seating all around
- Mouser, painted maple wood cabinets, with 8 curved, wood mullion doors with unique patterns
- Intricate, marble mosaic stone backsplash to complement other materials.



