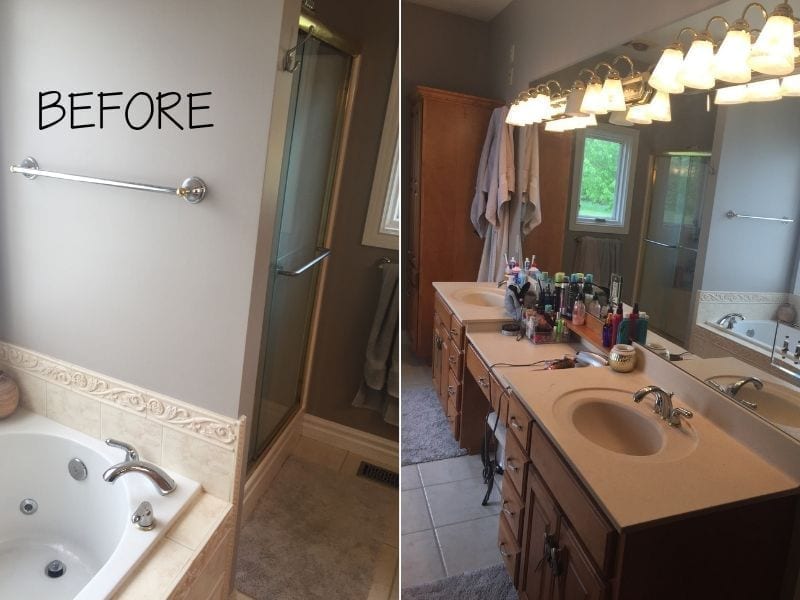
Creating a Spacious Master Bath with Limited Space
Renovating a small space is a task we love to tackle. With just a few modifications, you can make a big impact, and the result is always astounding.
We took on a project that perfectly fits this bill in the summer of 2019. The client’s master bath was compact in general, with a small stand-up shower, crowded garden tub, and narrow walkway. With some slight but poignant changes, we were able to meet all the client’s objectives.
Master Bath Objectives:
- Remove garden tub and small stand-up shower to create space for a walk-in shower
- Reuse existing cabinetry with modified height
- Add natural elements
- Utilize natural light from windows
BEFORE:

While the long, narrow shape of the bathroom presented a challenge, removing the interior wall allowed us to create the spacious bathroom we envisioned. Painting and modifying the height of the cabinets brought the bathroom up to date, while adding natural elements added to the comfort of the space.
With the natural lighting from the windows, spacious walk-in shower, and complimentary accent shelving between the mirrors, we are absolutely in love with the updates made in this master bath remodel!
Updates:
- Installed a spacious walk-in shower
- Added a full-length shelf/caddy in the shower
- Removed interior wall to create extra space for shower
- Put in heated tile floors
- Complimented natural light from windows with timeless, classic lighting fixtures
- Utilized chrome finishes
- Put in a durable quartz countertop
- Installed individual mirrors to add dedicated personal space
See how it turned out.
Swipe to see all photos.


