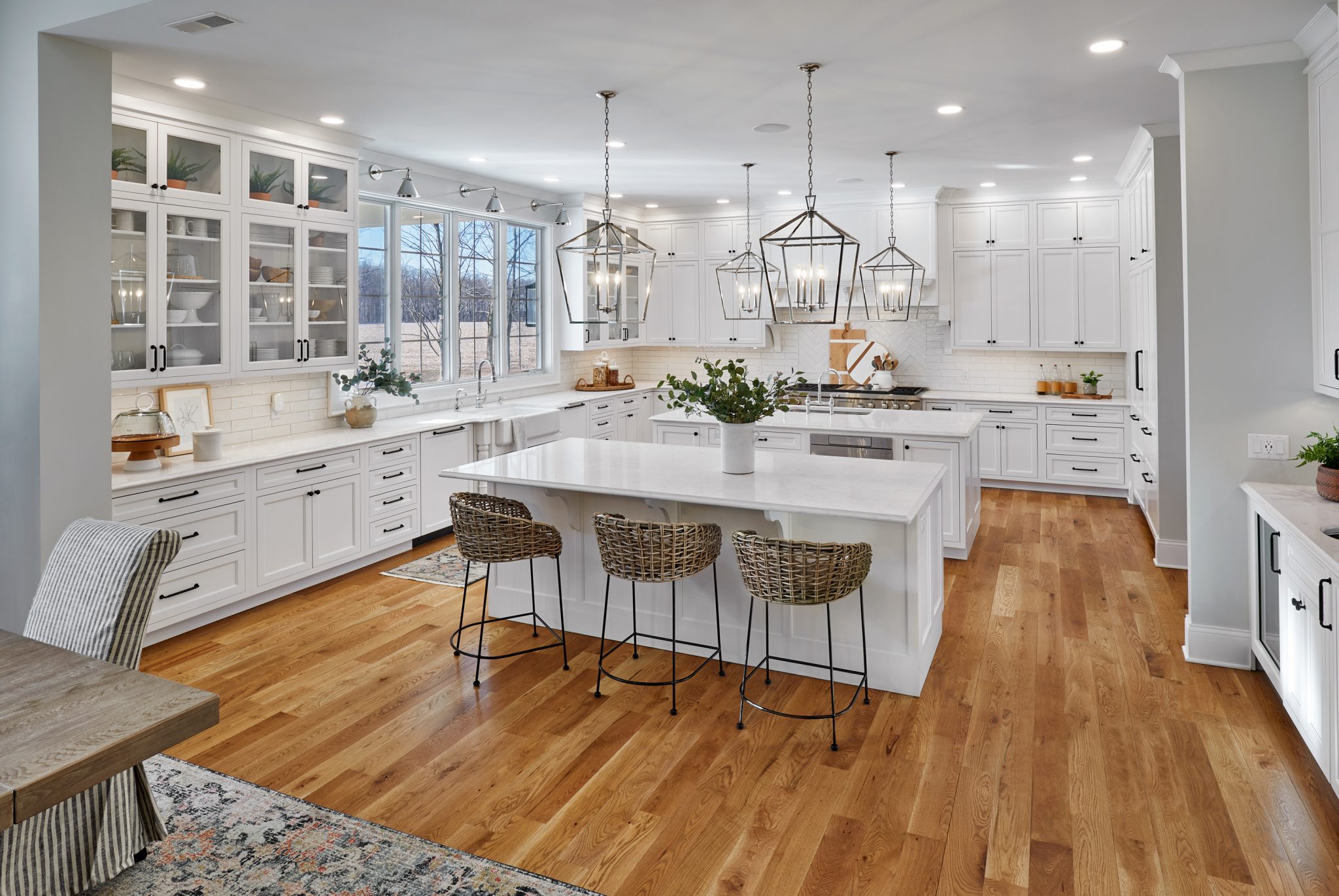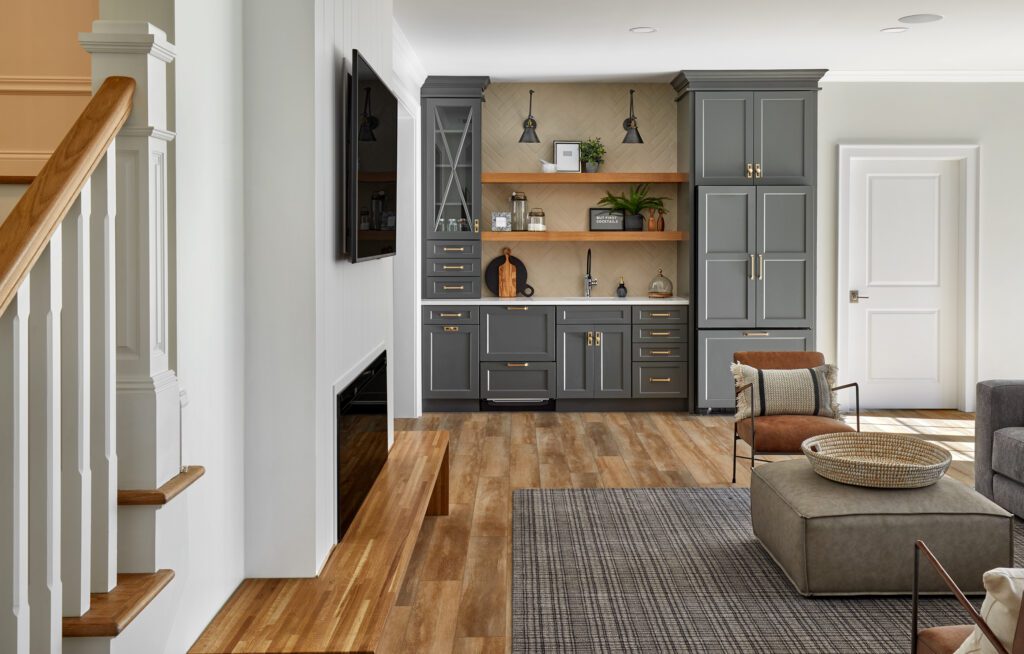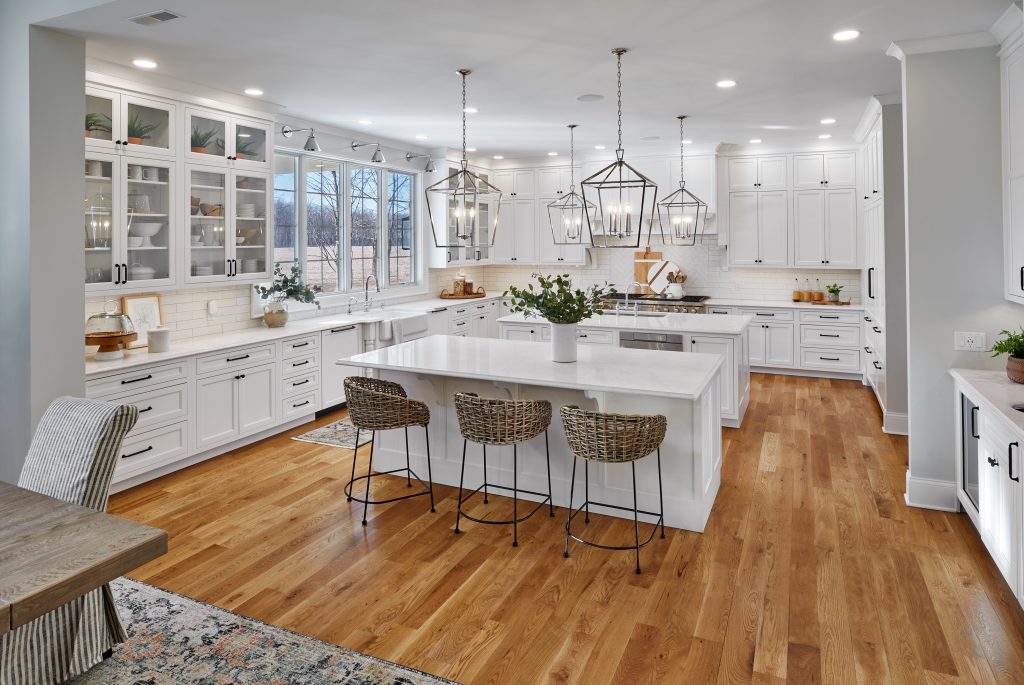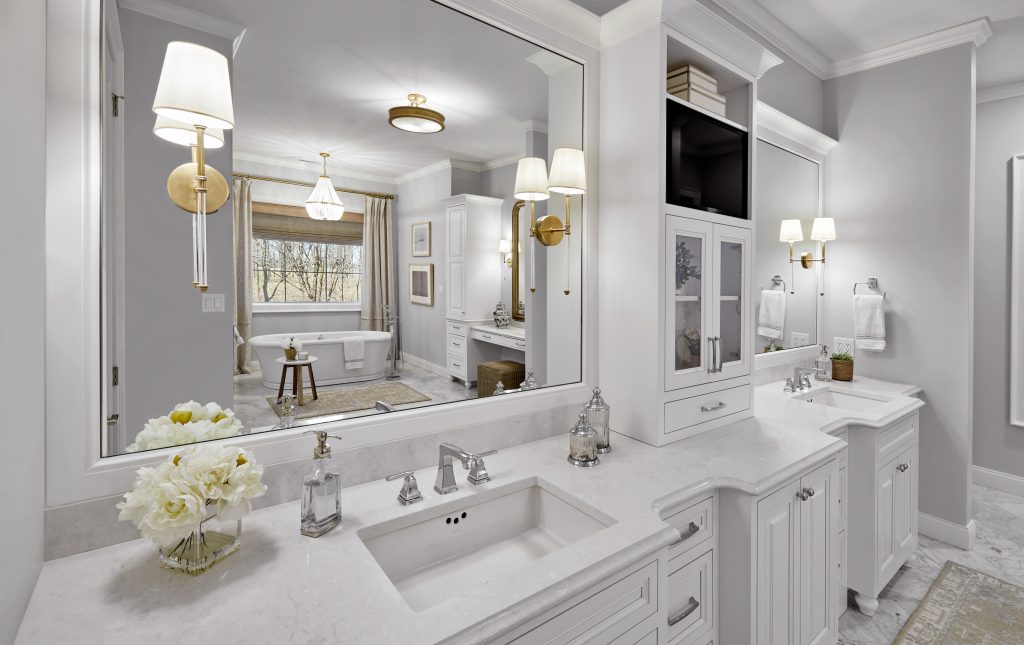
A Fresh and Timeless White Kitchen in Yorktown, IN
Both the beauty and the challenge of this kitchen are its size. At the start of the project, we asked ourselves: How do you make the space warm, inviting, and functional without adding so many elements that it becomes crowded?
The answer and spectacular result came through because of yet another project involving teamwork.
The homeowner invited Kristen Suding and Staci Slavin of Inland Interiors to join us to tackle the challenge. Inland Interiors’ focus on bright, fresh interiors with bold accents paired with our focus on function and flow produced a functionally smart yet dazzling kitchen that marries light and airy with warm, rich, and timeless. We were also fortunate to work with Ryne Wood Builders, Inc. who was hired to construct this beautiful home just west of Yorktown, IN.
White regularly tops the list of most popular kitchen colors. Our minds associate it with cleanliness, it provides a canvas customizable to any season or style, and it holds a timeless resale value.

Lighting from multiple sources illuminates the pristine countertops and clean lines of the square-inset cabinets and drawers, with hidden, quiet close hinges. Decorative, bold pendants draw your eye into the space and cast light across the kitchen, while decorative barn-style lights provide task lighting over the apron sink, which features a pull-down faucet and dispensers for soap and filtered water. Strategically planned recessed lights provide additional countertop task lighting and bring out the rich tones of the wood floor. Under-cabinet lighting warms the backsplash tile, which moves from a subway pattern to a herringbone pattern under the 60-inch hood.
This stylish kitchen also includes a built-in refrigerator, which disappears in the artfully designed layout. The mix of finishes, from dark pulls and stool legs to the brushed nickel sink fixtures and polished chrome lighting fixtures, add pops of variance to the modern, monochromatic look. The combination of glass-front cabinets, which showcase stylish dinnerware, and the wood add a charming contrast.
This kitchen is as equally functional as it is stylish. Two ovens and two dishwashers make entertaining and cleanup a breeze. Unique double islands allow the homeowners to prep food on the island with the full-size sink near the range, while friends and family visit at the parallel island. To the left, the modern bar features a built-in coffee maker, under-counter beverage cooler, ice maker, and sink.

We pride ourselves on connecting one-on-one with clients to understand where they want their kitchen essentials, and we plan a mix of drawers and cabinets to meet their needs. Floor-to-ceiling cabinetry provides ample storage to keep counters free from clutter. Two, full-size sinks and vast counter space allow for multiple cooks in the kitchen, which — in this case — is a dream come true for these foodies who entertain often.
Are you dreaming in hues of white or ready for a built-in coffee maker to greet you in the morning? Call or email us today! We’re ready to design your dream kitchen.

Features in this New Kitchen:
- Built-In Refridgerator
Custom Cabinetry with Glass Fronts
Dual Dishwashers and Dual Full-Size Sinks
Double Kitchen Islands
48” Dual Fuel Range.
Under-counter beverage cooler
Same Home, Different Rooms.
We couldn’t NOT show you how beautiful these bathrooms also turned out in this new home. We were honored to also design and install this master bath and half-bath as well.



